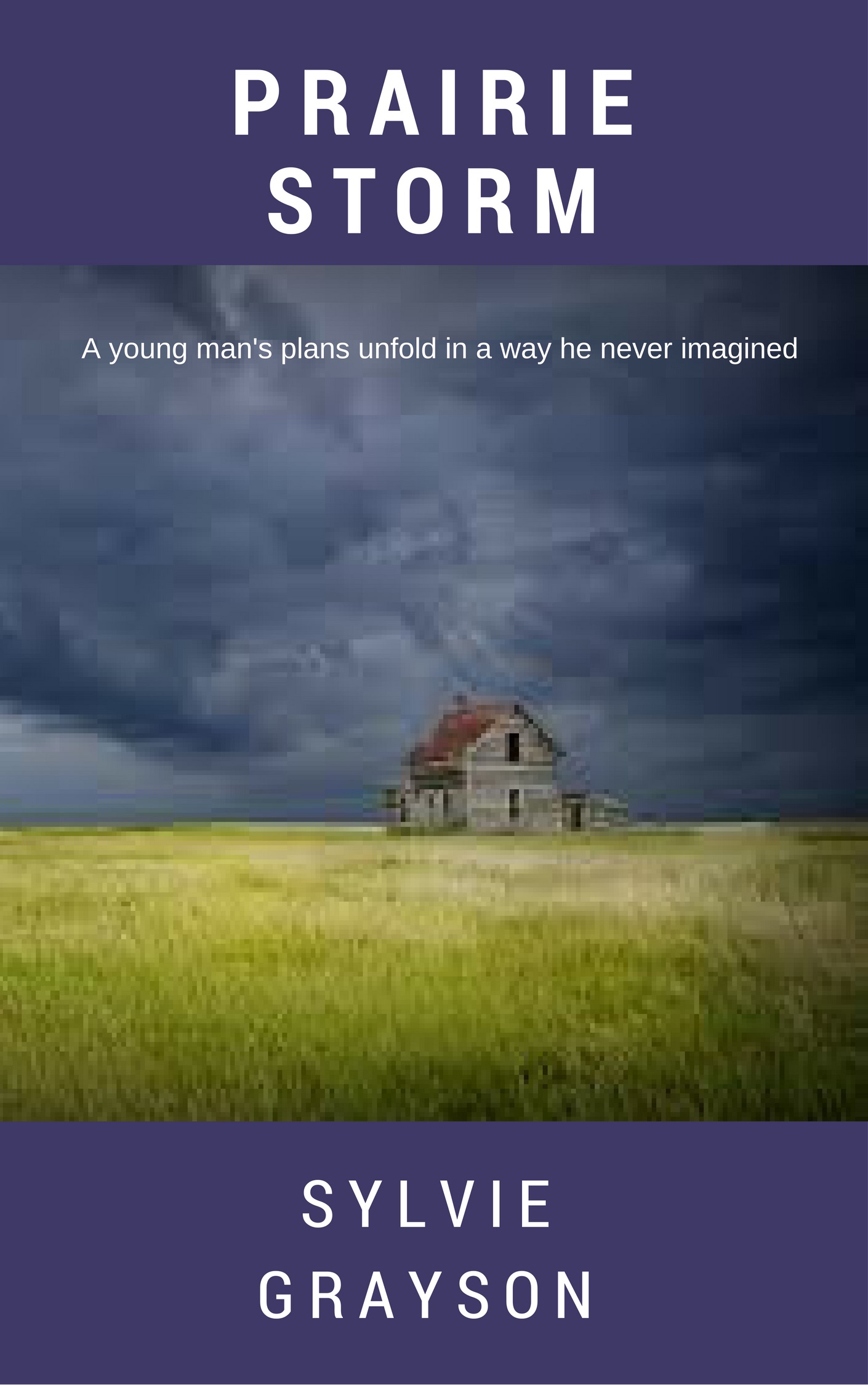Building the House
During the month of our occupation of the basement suite in Fort St. John, Dad spent his days out on the homestead. He built a small structure on the land which would eventually become the kitchen for the house. It was eight feet by twelve feet, walls and floor made of quarter inch plywood, no insulation. They bought a cast iron kitchen stove, wood fired with a water reservoir, and set it up with thicker pieces of wood beneath the feet to support its weight. Then we moved in. There was also a dry sink against one wall. A dry sink has no water supply. It is used usually with a basin in it, and the water in the basin can be let out through the pipe in the bottom of the sink. Sometimes that pipe leads straight outside. Sometimes, as in our situation, it lead to a bucket under the sink. The water could thus be reused to water the garden, or the animals as needed.
In the kitchen, my parents set up a double bed with a single bunk positioned above it, and the rest of us slept on the floor. It was now October and the temperature had plummeted.
Pamela, my oldest sister, began distance learning, what we then called correspondence, which was conducted through the postal service, as she was past grade eight, and that month my second sister, Nell, and I began to attend the two-room school in the village of Cecil Lake.
Dad was felling trees in preparation for building the actual house, and the surrounding neighbours generously organized a house-raising day. Trucks began to arrive early that morning, and men tumbled out of them, carrying axes and saws. More trees were felled, limbed and dragged to the construction site where the ends were whittled until they fit together. By the close of that first day, the walls of the structure were about eight feet high, no floor as yet.
Dad dug a root cellar in the middle of the square of walls, to be used for the storage of produce and canning in the future. Little did he know that when the snow melted in the spring it would always fill with water and Mum would find her canning jars had floated off the shelves and hovered in the water just below the trap door used to access the cellar.
As the weeks went by with all of us living in the small kitchen, we began to get sick. Once we all came down with the flu. Most of us stayed in bed when not throwing up in basins or buckets. Dad went out to chop firewood, vomiting into the snow when necessary.
Several of the men kindly returned for more days of voluntary work and eventually the house was built. The roof was erected and covered with tar paper. The floor of plywood was installed on a grid of logs to hold it up off the ground. There was a short staircase to the small second floor that was positioned beneath the eaves with a window at each end. This would be the bedroom for all the children.
Dad cut the doorway through from the kitchen to the house on Christmas Eve that year.






















